ATS Rhapsody
Plot No. GH‑12/1, Sector‑1, Greater Noida West, Uttar Pradesh, 201306
Price
₹ 2.15 - 2.76 Cr
Sizes
1800 sq.ft. - 2400 sq.ft.
Configurations
- 3 BHK
- 4 BHK
Status
Ready to Move
Rera No.
UPRERAPRJ4115
ATS Rhapsody
ATS Rhapsody is a premium residential project located in Sector 1 of Greater Noida West (Noida Extension), spread across approximately 5.71–5.72 acres of land. It comprises seven high-rise towers with G+28 (or G+29) configuration, totaling approximately 560–579 units of spacious 3 BHK (around 1,800 sq.ft.) and 4 BHK (around 2,400 sq.ft.) apartments, each featuring a study or utility/servant room.
Thoughtfully designed by legendary architect Hafeez Contractor, the towers offer just two apartments per floor—ensuring enhanced privacy and exclusivity. The layout ensures unobstructed views of landscaped green spaces or the central amenities from every balcony.
Amenities are nothing short of world-class: a luxurious clubhouse, swimming pool, gym, yoga/meditation zones, indoor and outdoor sports courts (including tennis and basketball), jogging track, kids’ play area, amphitheater, mini-theater, and more. Designed using earthquake-resistant RCC-framed structures, the project also includes 24×7 security, power backup, and a blend of marble, vitrified, and wooden flooring, premium fittings, modular kitchens, and robust infrastructure.
Highlights
-
Low-density design: only 2 apartments per floor
-
Architect: Designed by Hafeez Contractor
-
High-rise towers: 7 towers with G+28/G+29 floors
-
Privacy & views: balconies offer unobstructed scenic views
-
Major open spaces: about 80% of the land is landscaped/open area
-
Elite amenities: clubhouse, pool, gym, indoor/outdoor games, yoga, theatre, etc.
-
Safety & infrastructure: earthquake-resistant structure, power backup, security, modular kitchens, premium finishes
Ameneties

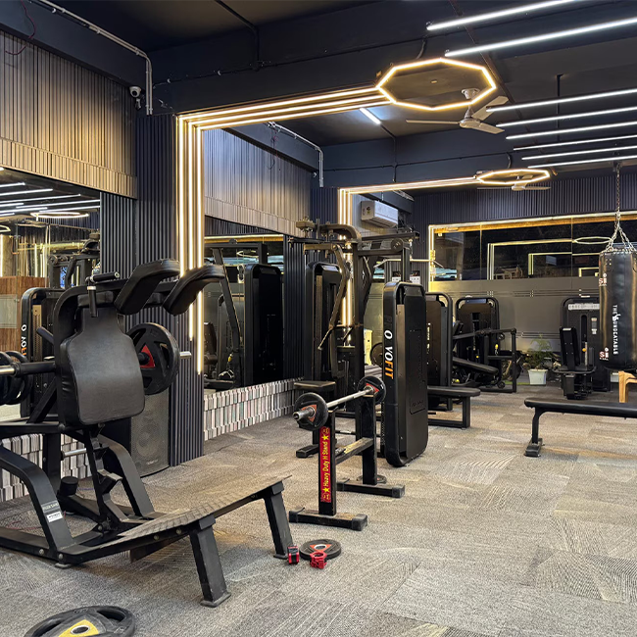

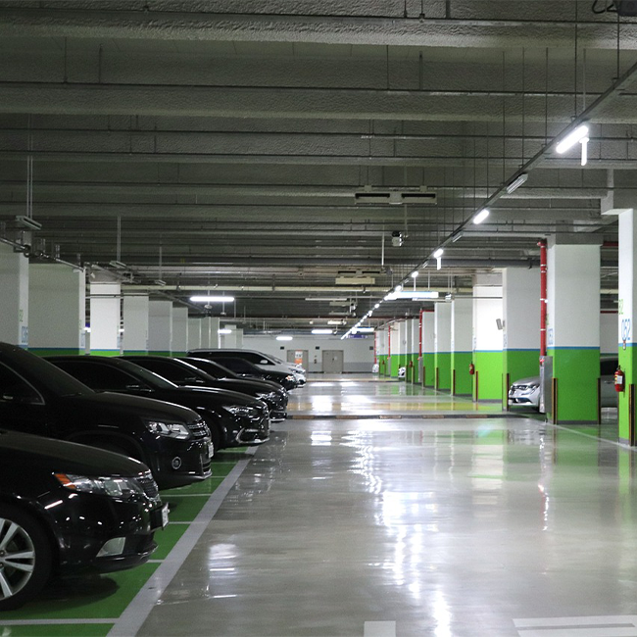

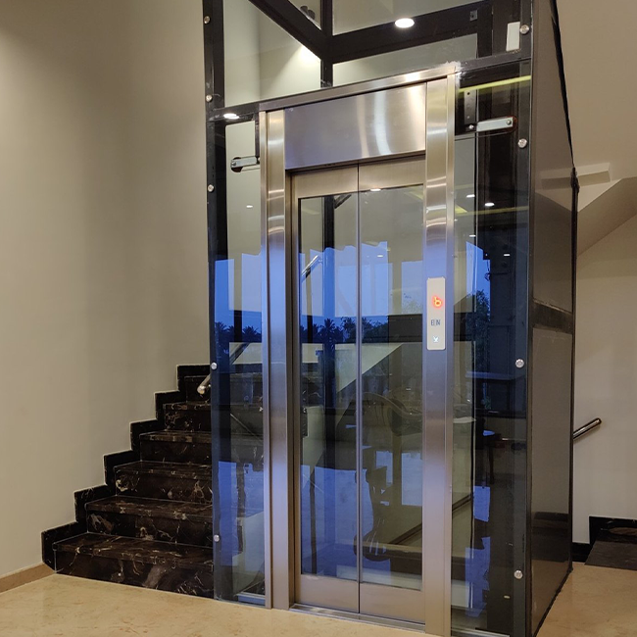

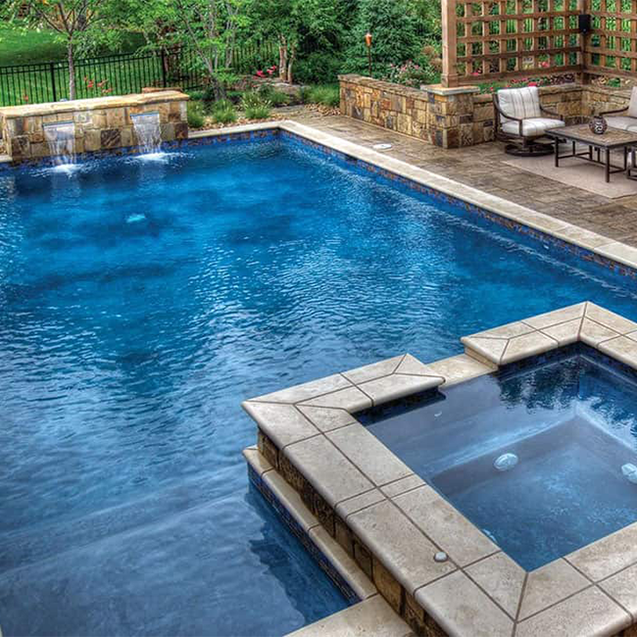
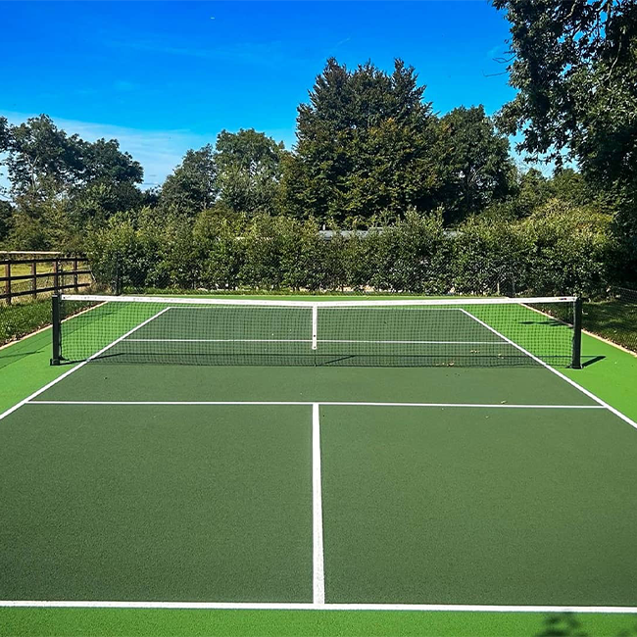
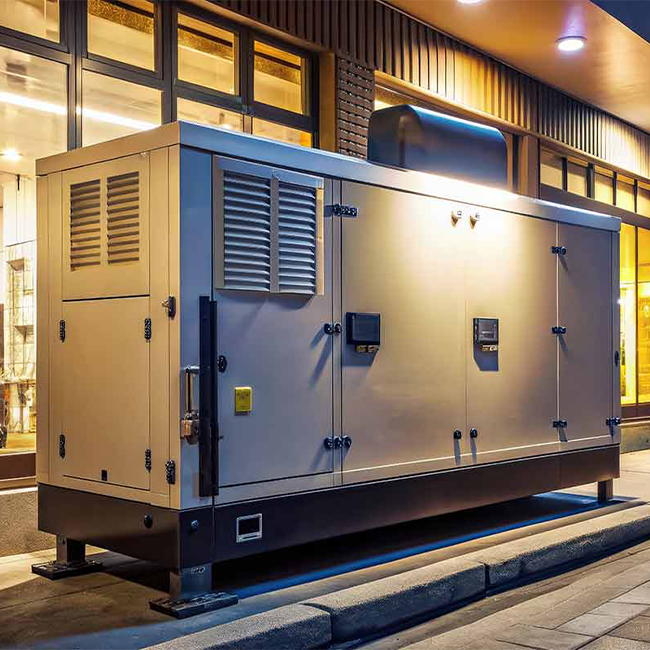
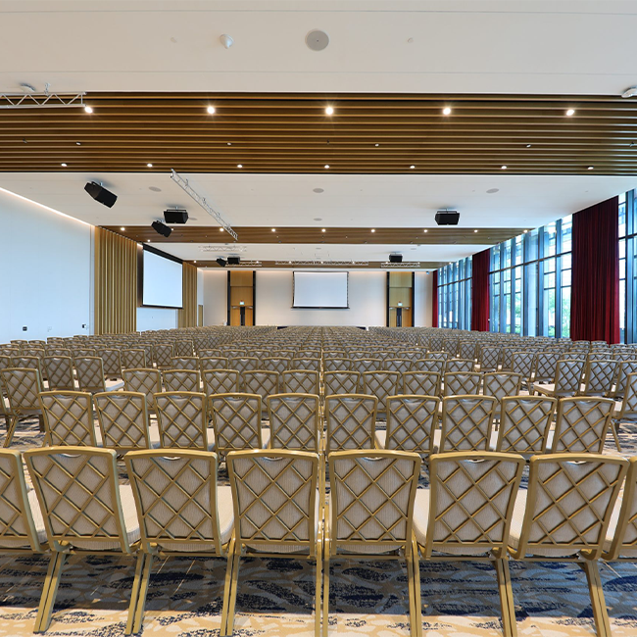
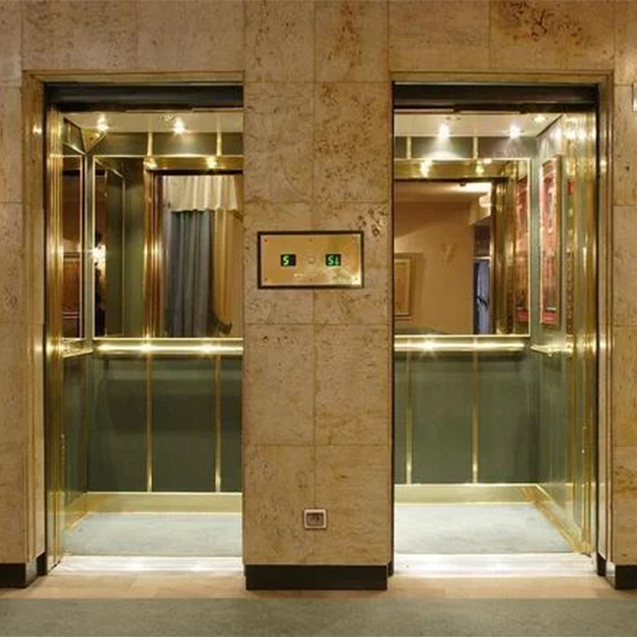
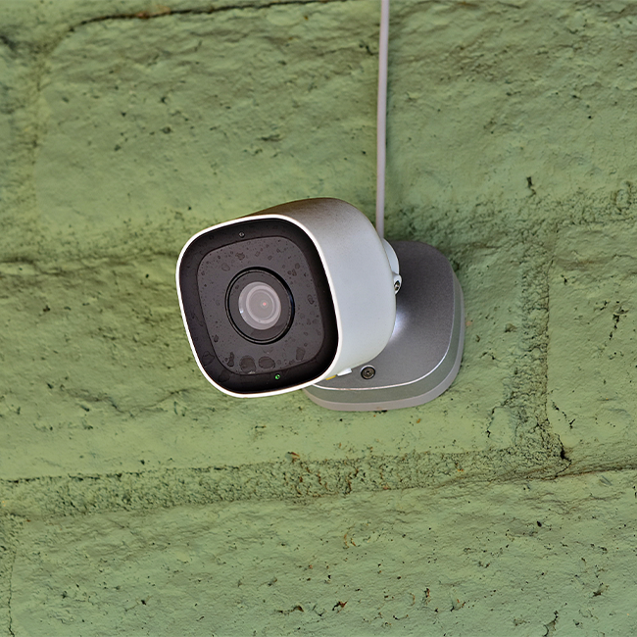
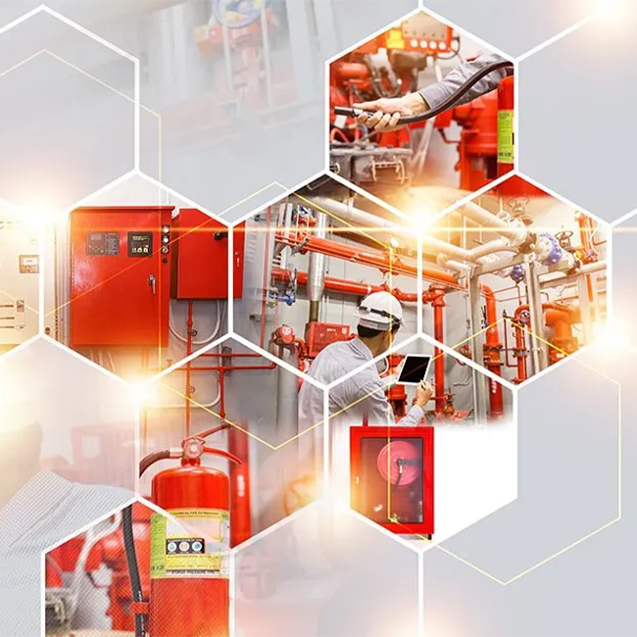
Floor Plans And Pricing
3 BHK
This is sample content for 3 BHK. You can update the model to store area, room info, etc.
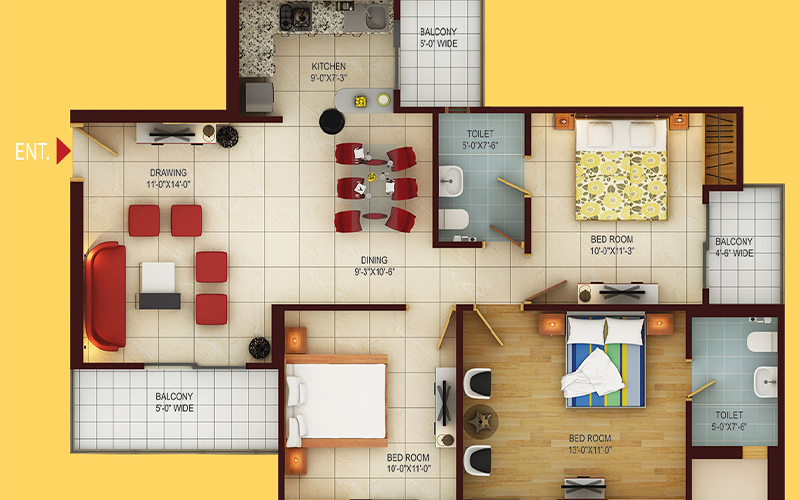
4 BHK
This is sample content for 4 BHK. You can update the model to store area, room info, etc.
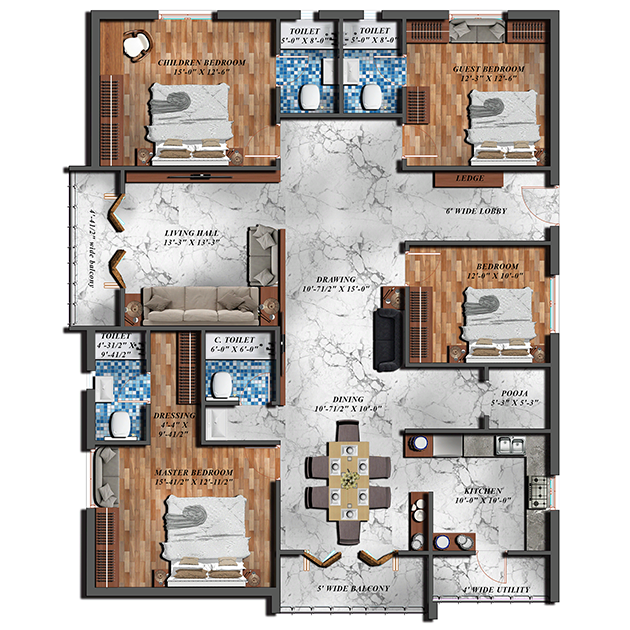
ATS Rhapsody Features
-
Modular kitchens with premium fittings, utility spaces
-
Marble/vitrified/wooden flooring, anti-skid tiles in balconies
-
High-quality fixtures, concealed electrical wiring, lifts, and backup generators
-
Earthquake-resistant frames, FTTH infrastructure, intercoms
-
Dual plumbing and uninterrupted water supply systems
Gallery
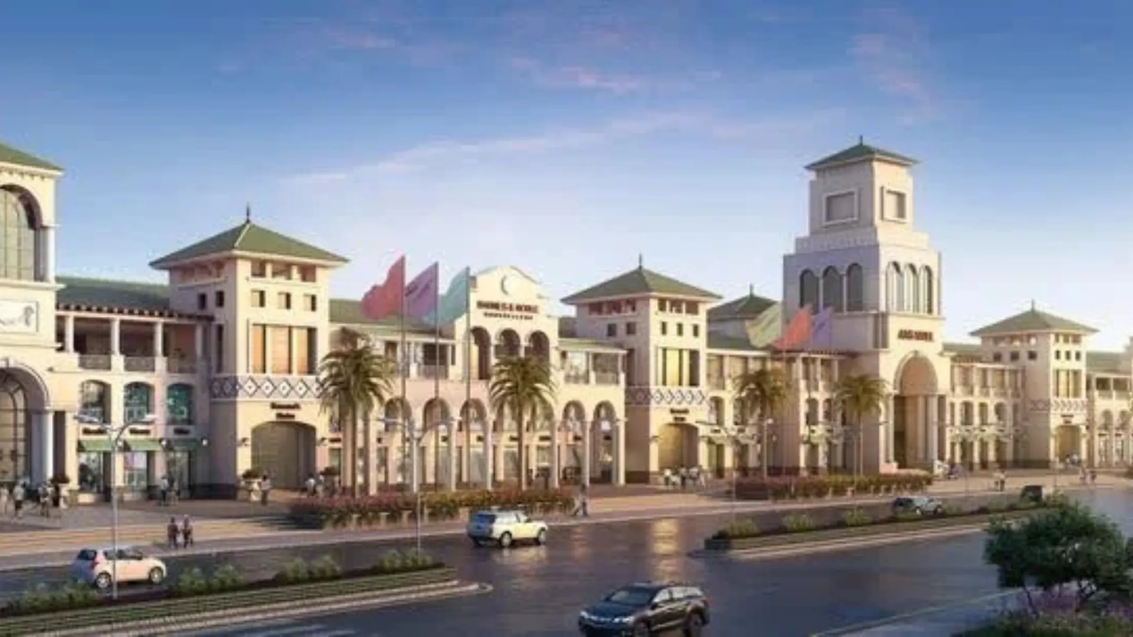
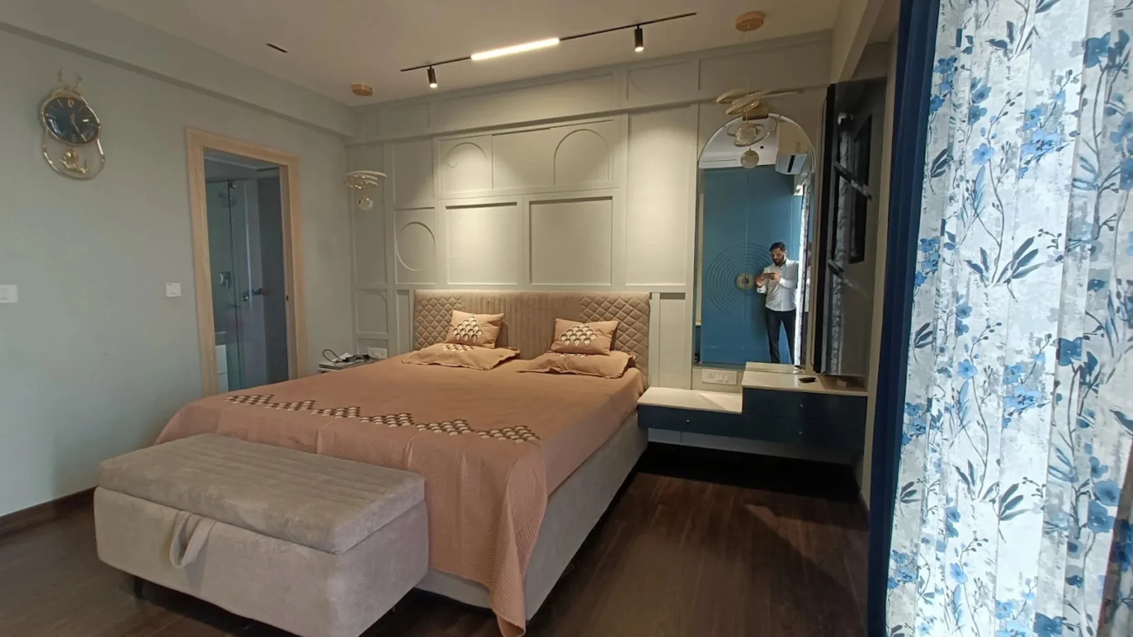
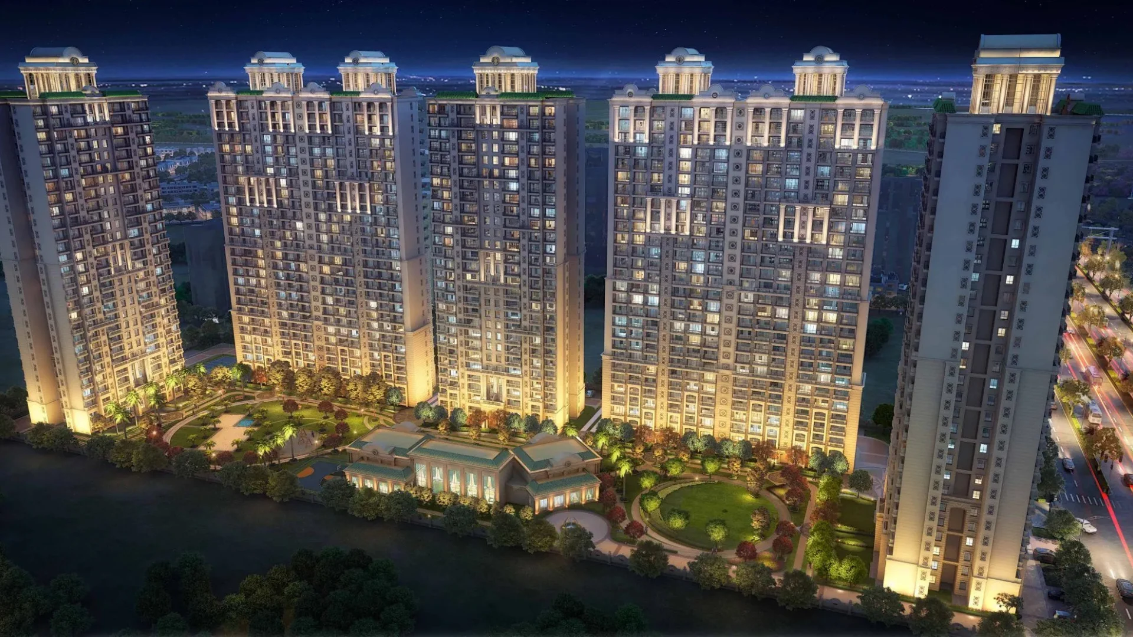
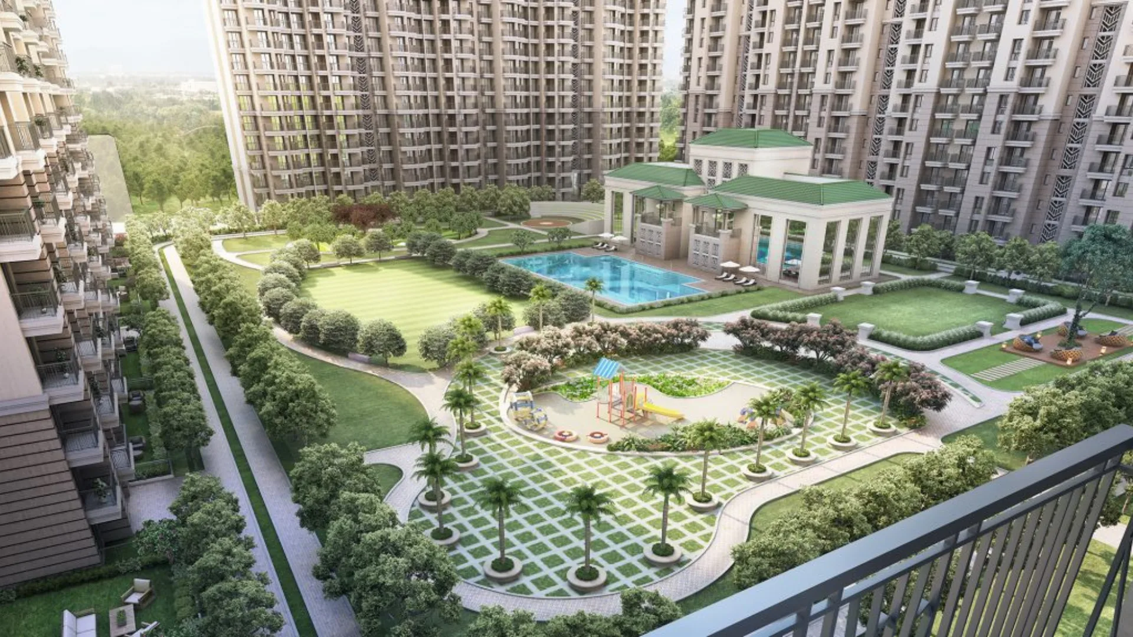
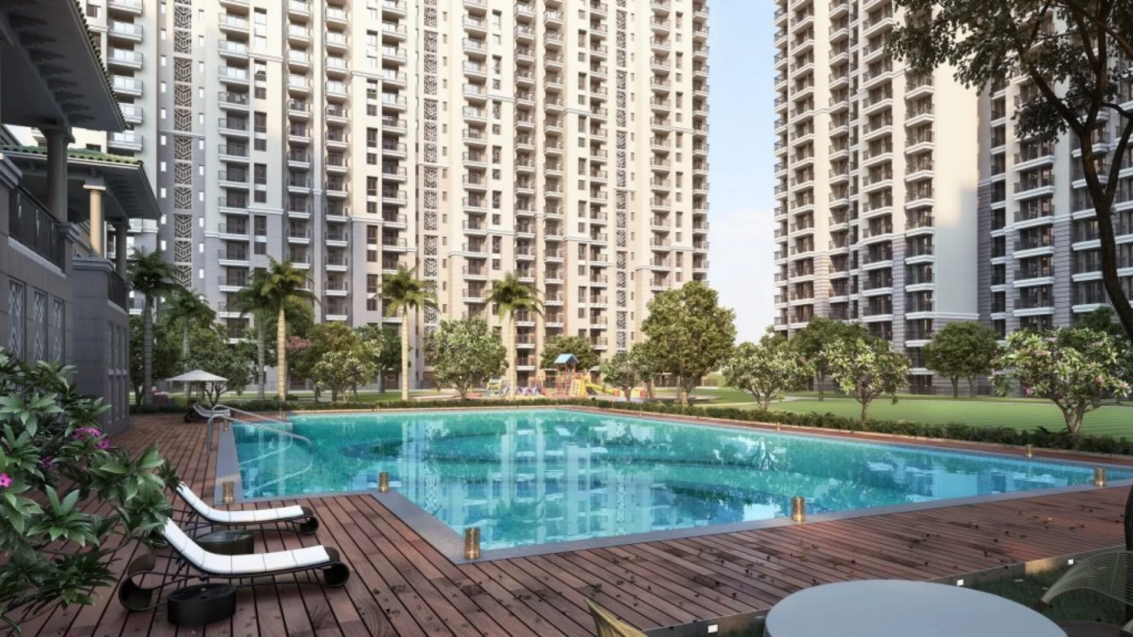
Location Advantage
-
Strategically flanked by NH‑24 and the FNG Expressway
-
Offering excellent connectivity to Noida, Delhi, and Ghaziabad
-
Close to Sector‑32 metro station (≈10 mins) and Sector‑18, Noida (≈20 mins)
-
Nearby landmarks: Tech Zone IV, reputed schools (e.g., DPS, Ryan), major hospitals (e.g., Fortis, Jaypee), malls, and shopping zones
Contact Us
Feel Free to contact us any time. We will get back to you as soon as we can!.
Project Address
// About Developer
ATS Group / ATS Greens is a renowned developer in India’s real estate landscape, widely respected for its focus on quality, aesthetics, and timely execution. Their portfolio includes several landmark projects across NCR, known for thoughtful layouts, green spaces, modern design sensibilities, and strong structural engineering. ATS is acknowledged for delivering luxurious yet practical homes tailored for discerning buyers.

