Gaur The Islands
Plot No B 11, near Pari Chowk, Block B, Jaypee Greens, Greater Noida, Uttar Pradesh 201306
Price
₹ 5.99 Cr* Onwords
Sizes
4359 Sq.Ft - 6011 Sq.Ft
Configurations
- 4 BHK
- 5 BHK
Status
Under Construction
Rera No.
UPRERAPRJ734569
Gaur The Islands
. Conceptualized as a low‑density, meticulously planned development, the project offers 510 premium units across nine 35‑storey towers, each hosting only two apartments per floor, all facing the 18‑hole Greg Norman golf course and expressway. With an impressive 85% of the land dedicated to lush greenery, including a picturesque man‑made lake and a 60‑acre natural reserve trail, it embodies a harmonious blend of nature and luxury.
Offered in 4 BHK (≈ 3,681 – 4,866 sq ft) and 5 BHK (≈ 6,011 sq ft) configurations, the residences feature high‑end finishes like imported marble, VRV air conditioning, modular kitchens, walk‑in closets, designer wardrobes and smart security systems. Residents enjoy an extensive suite of curated amenities including a 50,000 sq ft clubhouse, indoor & outdoor pools, sports courts, pet care zone, skywalk at ~100 m height, wellness areas and recreation venues tailored for all age groups. Scheduled for completion in April 2030, this project is ideal for discerning families, expatriates, bureaucrats and industrialists seeking an elevated lifestyle
Highlights
-
Ultra-luxury 4 BHK & 5 BHK apartments, plus penthouses
-
Only 2 apartments per floor, with golf‑course & expressway views
-
85% open area with greenery, lake & nature trail (~60 acres)
-
Signature 1 km Skywalk connecting towers (~100 m elevation)
-
50,000 sq ft premium clubhouse & indoor‑outdoor sports complex
-
Targeted at expats, bureaucrats & industrialists: exclusivity & privacy
Ameneties

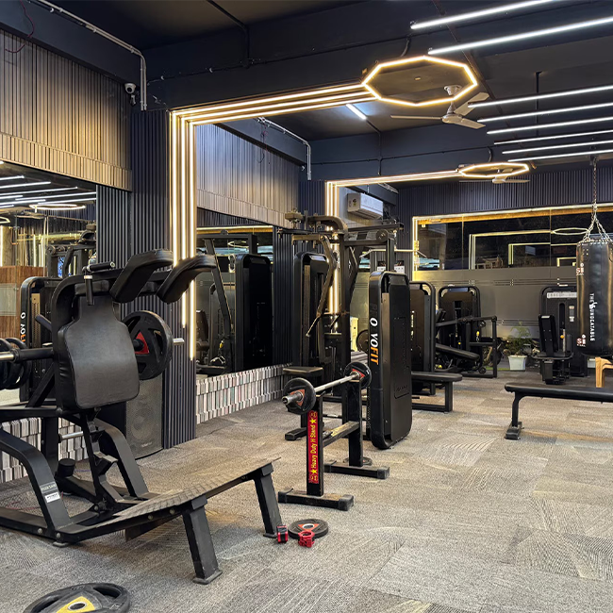
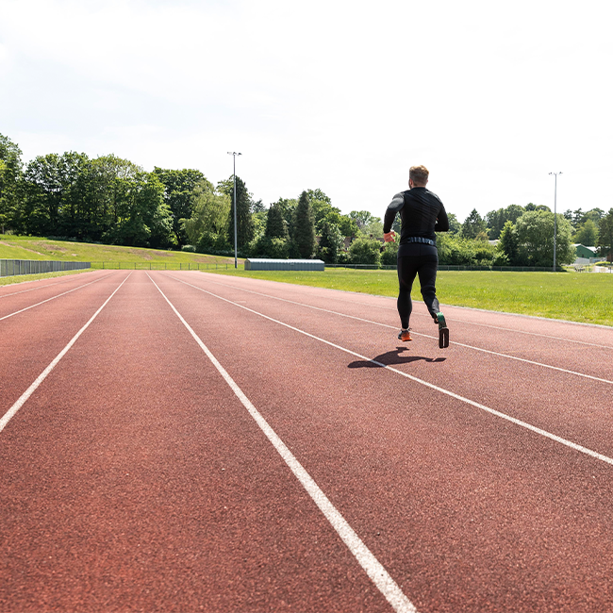
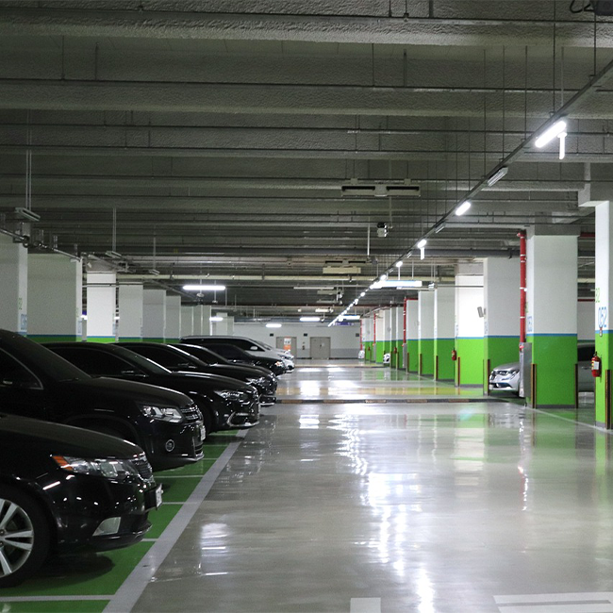
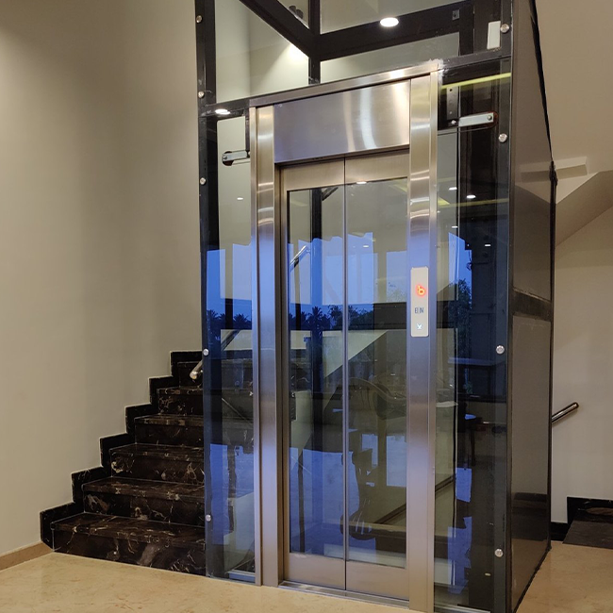
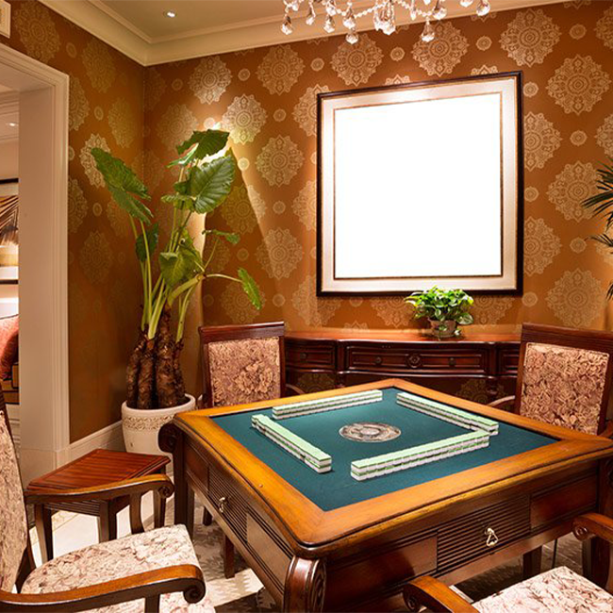
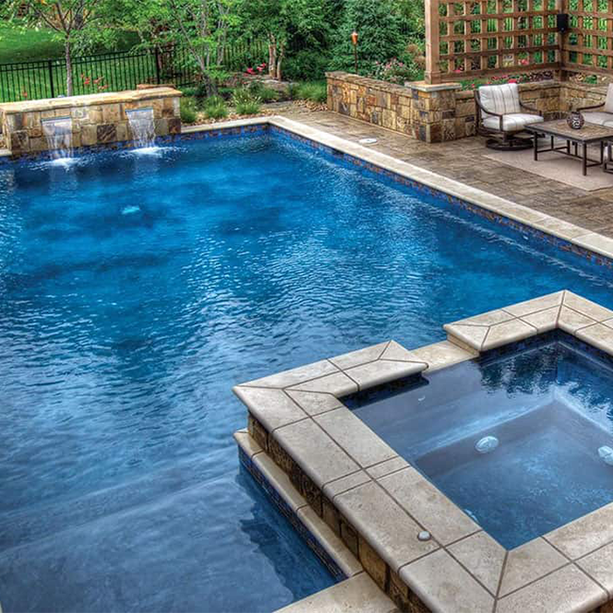
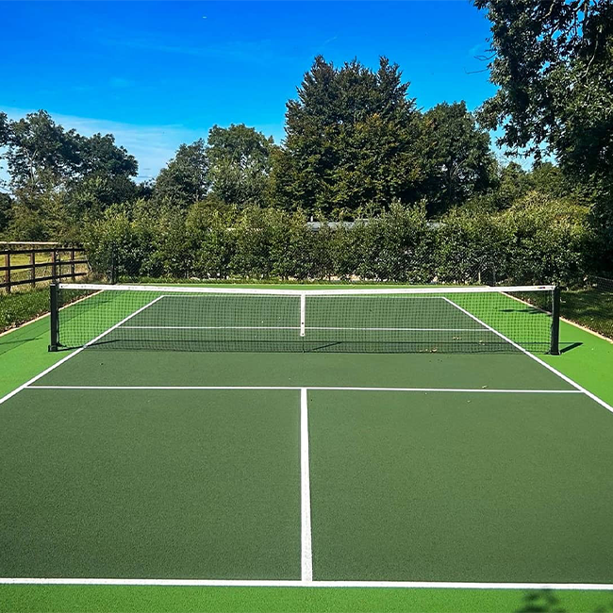
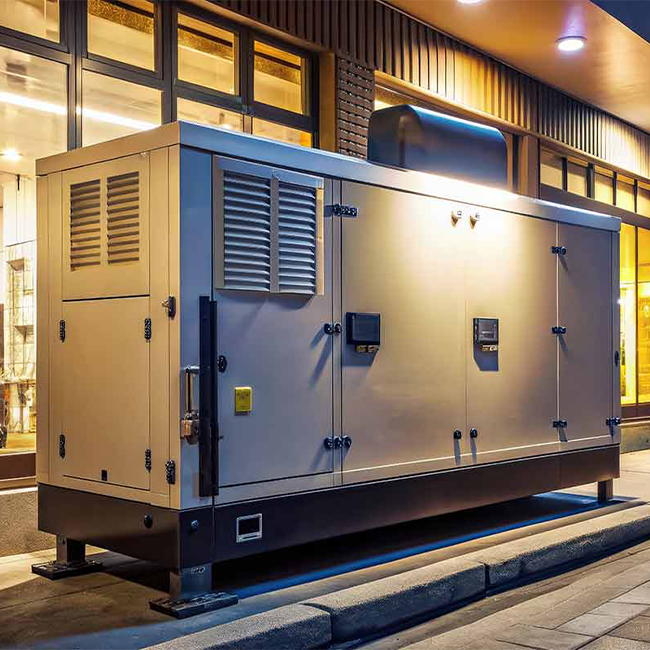
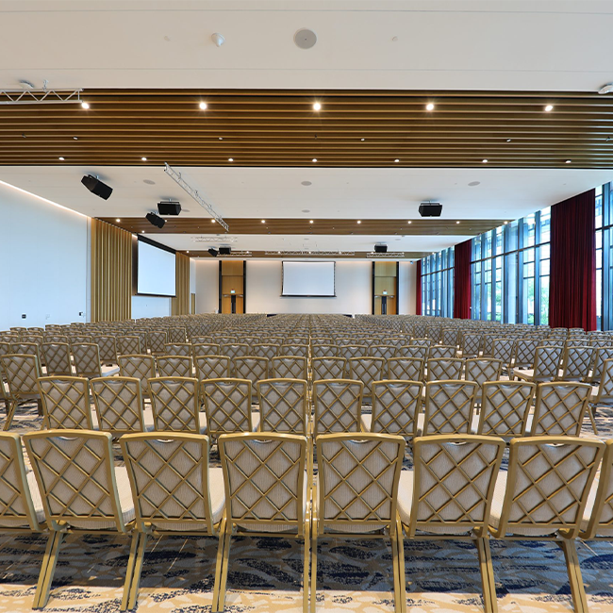
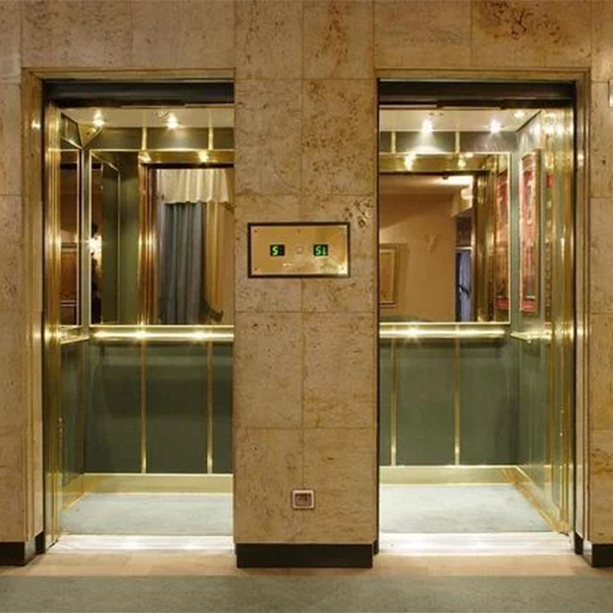
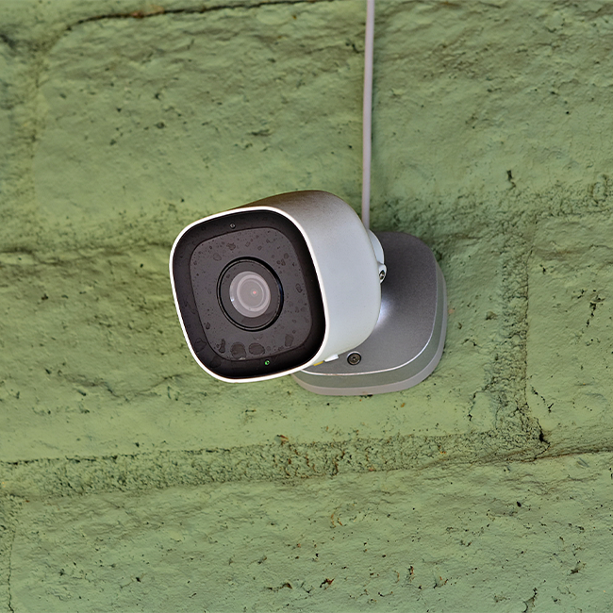

Floor Plans And Pricing
4 BHK
This is sample content for 4 BHK. You can update the model to store area, room info, etc.
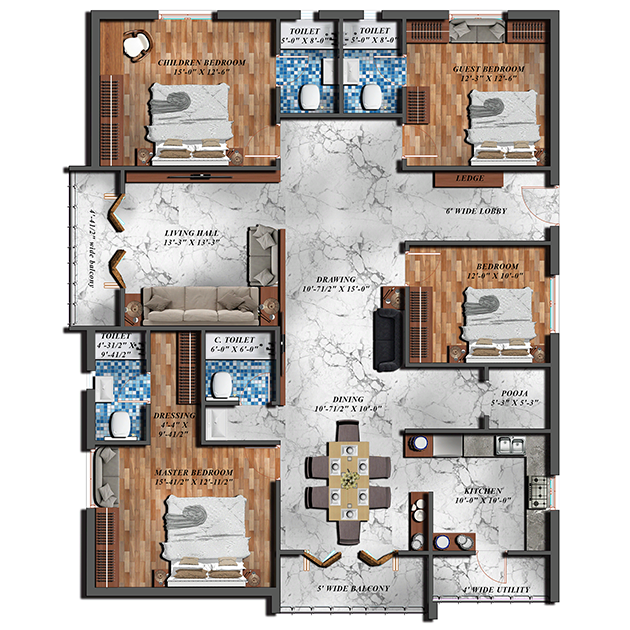
5 BHK
This is sample content for 5 BHK. You can update the model to store area, room info, etc.
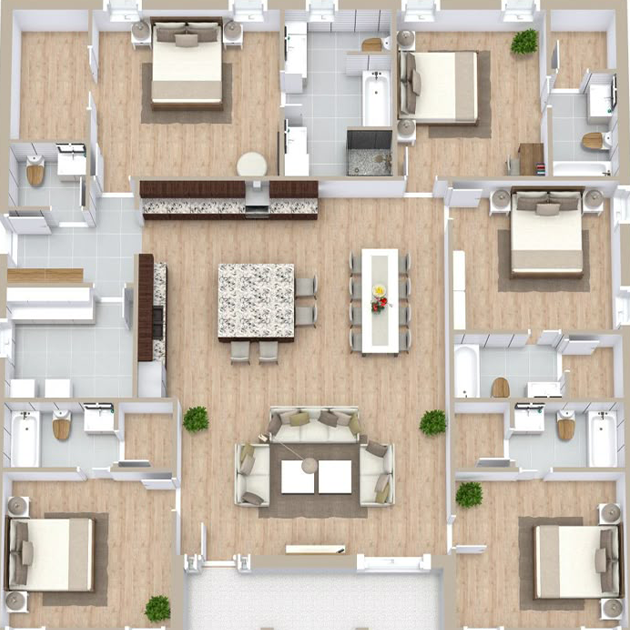
Gaur The Islands Features
-
Imported Italian marble flooring, laminated wood in bedrooms
-
VRV air‑conditioning, modular kitchens, walk‑in wardrobes, concierge lobby
-
100% power backup, CCTV surveillance, valet parking, video intercom
-
Pet‑care zone, in‑house bakery & café, wellness centre (spa, sauna, steam)
-
Outdoor & indoor sports: tennis, squash, basketball, badminton, golf simulator
-
Club amenities: banquet, business centre, library, open theatre, celebration pavilion
Gallery
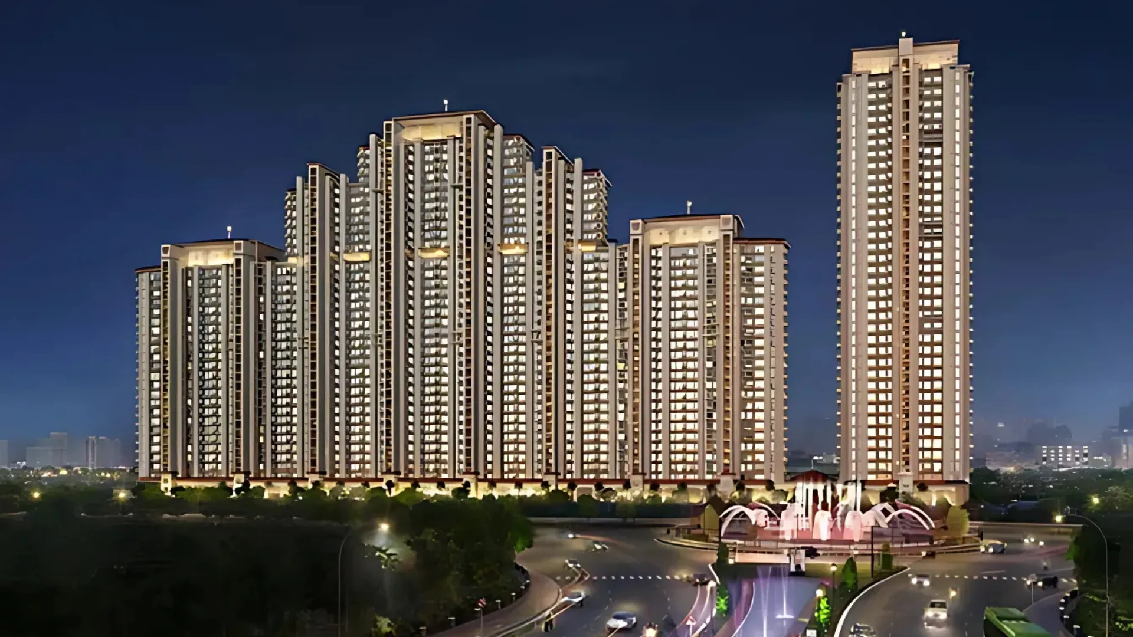
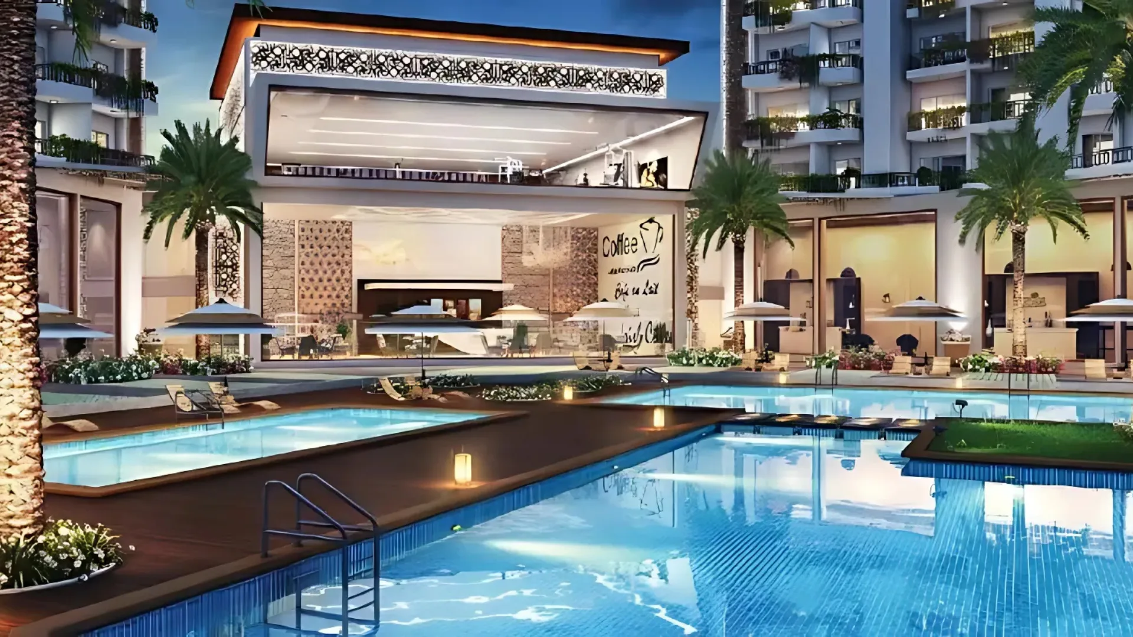
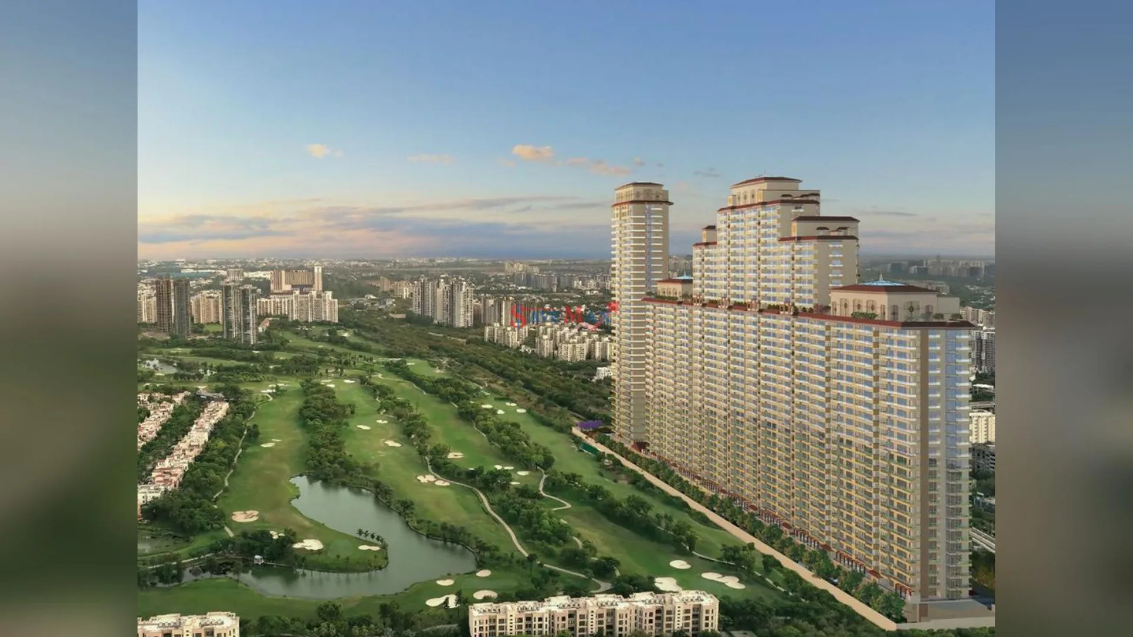
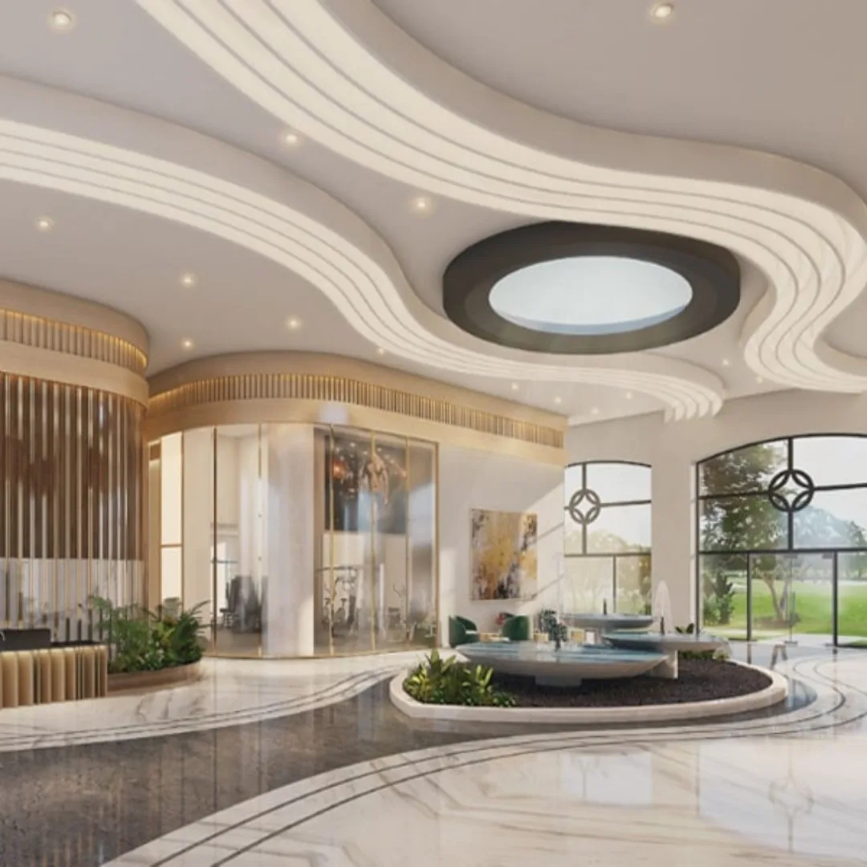
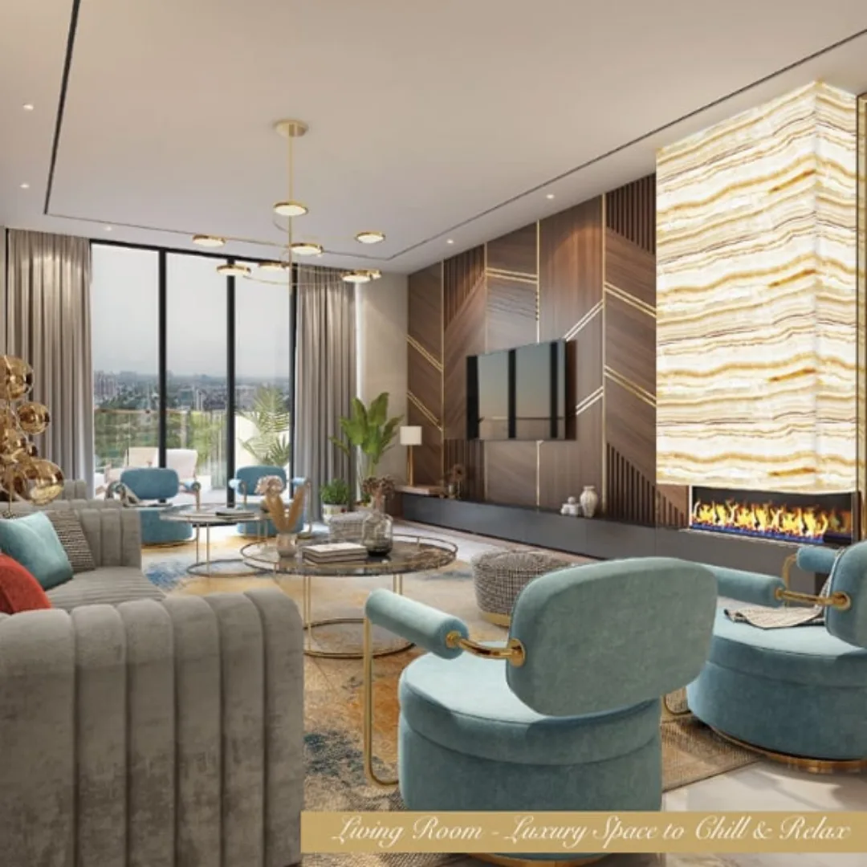
Location Advantage
-
Positioned in Jaypee Greens, near Pari Chowk, Greater Noida
-
Just 2 km from Noida‑Greater Noida Expressway; 10 min to Yamuna Expressway
-
3 km to Jaypee Greens Golf Resort, 3.5 km to Pari Chowk metro (Aqua Line)
-
Nearby institutions: Jaypee Public School, Amity University, Bennett University, GL Bajaj within ~5 km radius
-
Hospitals nearby: Kailash Hospital, Apollo, Yatharth, Sharda within ~1–4 km radius
-
Access to retail and malls: Grand Venice Mall, Omaxe Mall & others ~3–20 km
-
Upcoming Noida International (Jewar) Airport reachable under 1 hour via Yamuna Expressway
Contact Us
Feel Free to contact us any time. We will get back to you as soon as we can!.
Project Address
// About Developer
Gaursons India Pvt Ltd (Gaurs Group), established by B.L. Gaur in 1995 and headquartered in Ghaziabad, is a leading real estate developer in the Delhi–NCR region. With Manoj Gaur as Chairman & MD, Gaurs has delivered over 65 residential and commercial projects, covering more than 5.5 million sq ft, including integrated townships like Gaur City and Gaur Yamuna City. Known for premium quality construction, timely delivery, and compliance (RERA‑registered), Gaurs focuses on lifestyle‑oriented upscale developments with green design, modern amenities, and strong customer service ethos.

