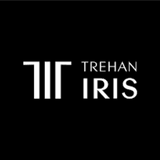Trehan IRIS Broadway
Plot No. C - 02, Greater Noida West Link Rd, Sector - Ecotech - 12, Roza Yakubpur, Greater Noida, Uttar Pradesh 201306
Price
₹ 26.67 L - ₹80 L
Sizes
200 sq.ft. - 1739.35 sq.ft.
Configurations
- Office Space
- Retail Spaces
Status
Under Construction
Rera No.
168 of 2017 dated 29/08/2017
Trehan IRIS Broadway
Trehan Iris Broadway is a landmark mixed‑use commercial development that redefines retail and workspaces. Spread across 2.8 acres, it features a distinctive 1,000-foot frontage, making it one of the most prominent mall destinations in the region. Anchored by a fully air‑conditioned mall and more than 3 lakh residents in its immediate catchment area, the project is designed to cater to both shoppers and businesses.
The development includes premium retail, entertainment, hospitality zones, and the Omega high-rise office tower. Omega offers independent entry and exit, natural light and balcony views for every office, a dedicated corporate lounge, waiting lounges, pantry provisions, and direct access to the mall's atrium and terrace restaurants. Designed by international architects BENOY UK, Iris Broadway finds its inspiration in a central courtyard modeled after the golden Laburnum tree and features lush rainforest-themed interiors and “Yellow Petals” façade design. With its thoughtful architecture, seamless integration of commerce and community, and emphasis on green aesthetics, Iris Broadway sets a new benchmark for urban mixed-use destinations.
Highlights
-
Spread across 2.8 acres with a 1,000 ft frontage
-
Catchment of over 300,000 residents; average footfall ≈ 15,000 daily
-
Fully air‑conditioned mall with expansive retail, entertainment, and hospitality offerings
-
Architectural excellence by BENOY UK, featuring green courtyard, rainforest-themed interiors, and signature “Yellow Petals”
-
Omega high‑rise office tower within the project: separate lobby, lounges, cafeteria, natural light, balcony views, corporate lounge, direct mall access
Ameneties

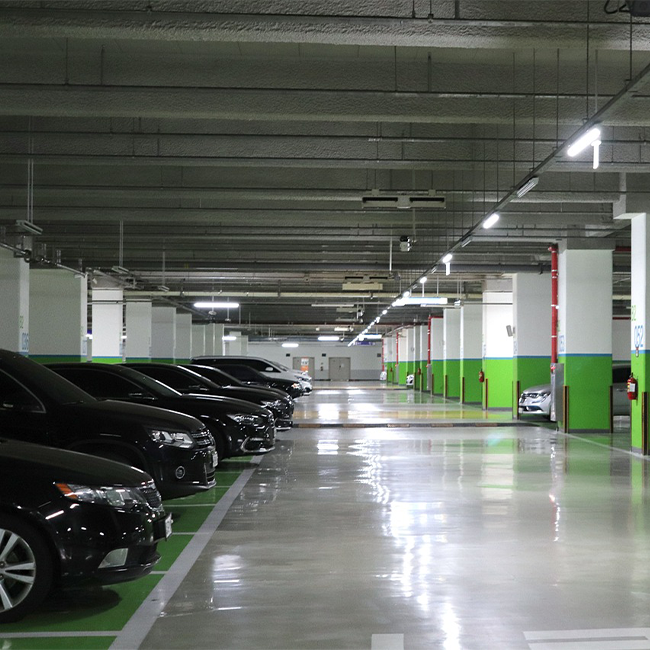


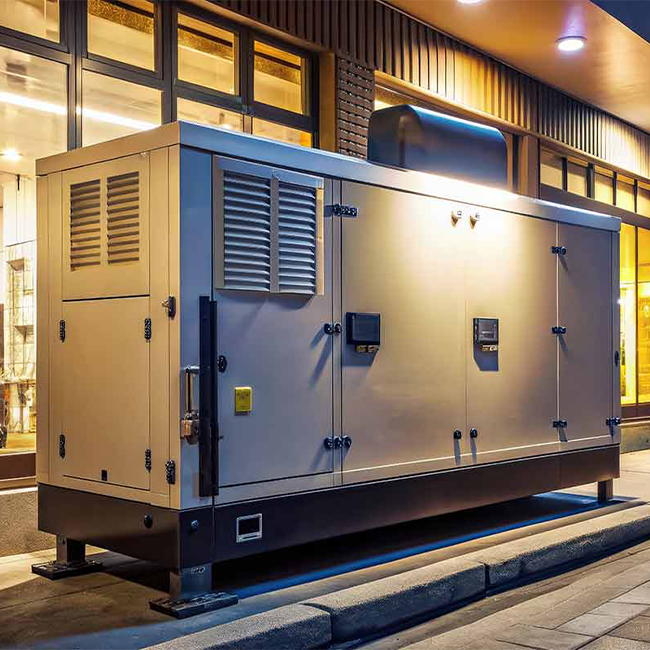
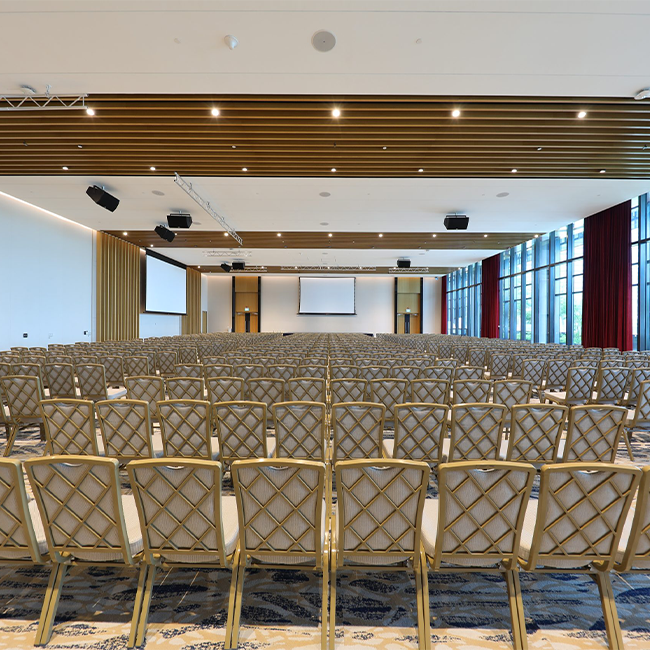
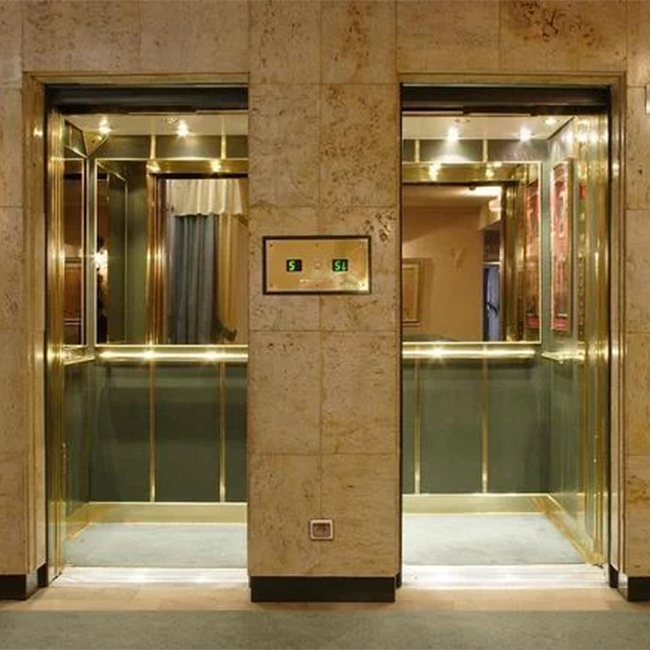
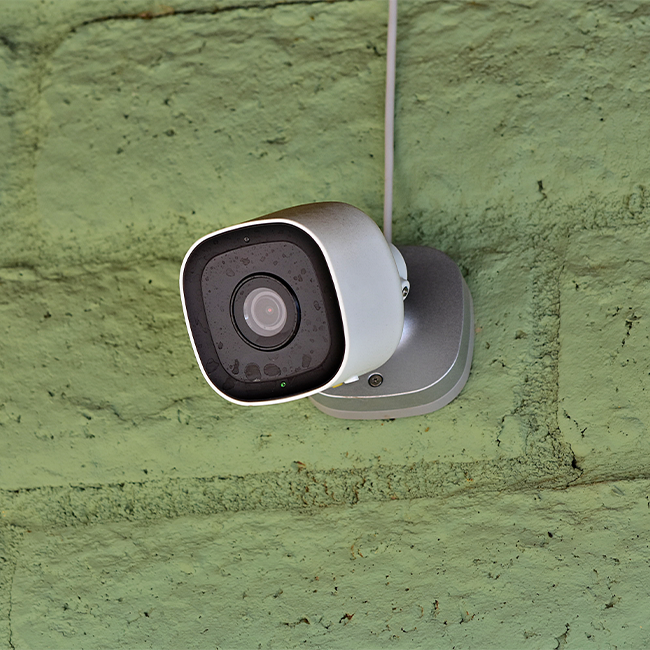
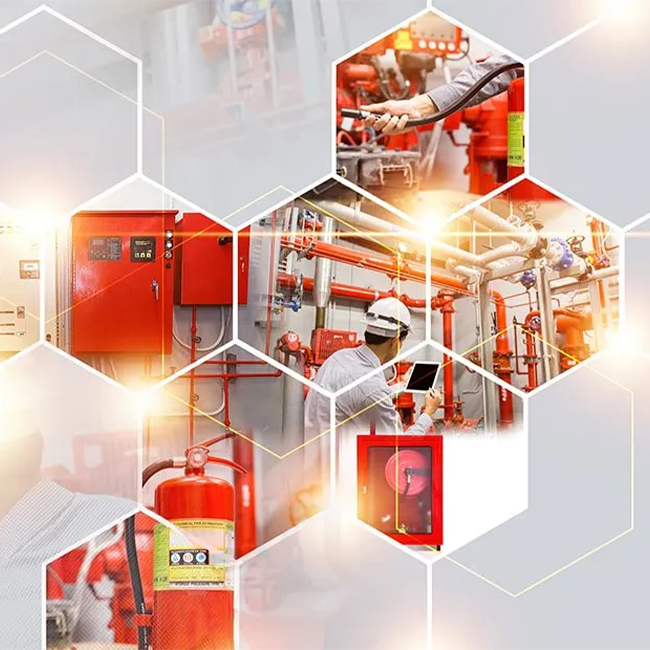
Floor Plans And Pricing
Retail Spaces
This is sample content for Retail Spaces. You can update the model to store area, room info, etc.
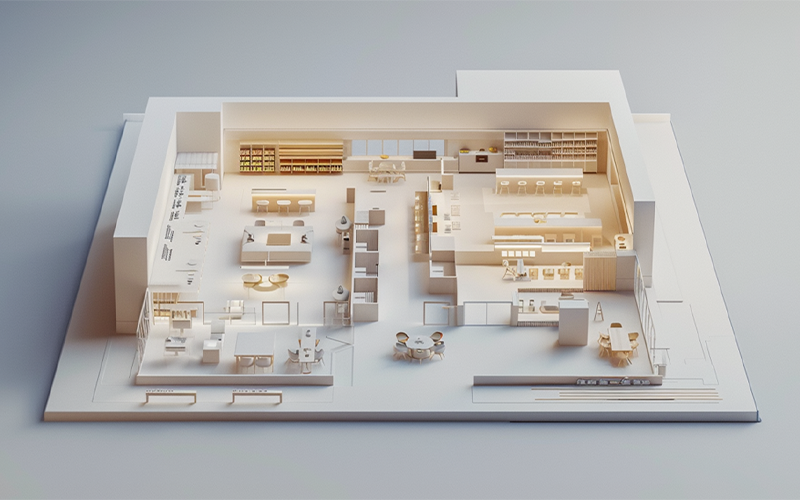
Office Spaces
This is sample content for Office Spaces. You can update the model to store area, room info, etc.
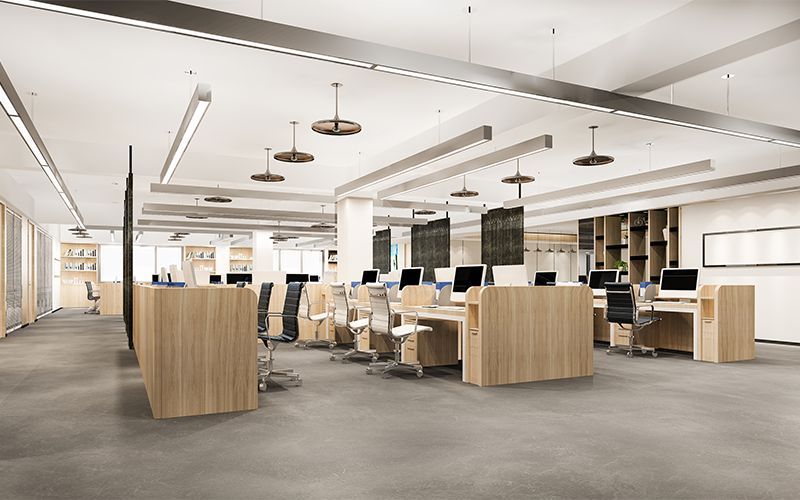
Trehan IRIS Broadway Features
-
Independent entry/exit and drop-off for Omega tower
-
Natural ventilation and light via balconies for all offices
-
Floor‑wise amenities: waiting lounges, pantry, conference rooms, dedicated corporate lounge (~7,000 sq ft)
-
Integrated access between office and mall atrium & terrace restaurants
Gallery
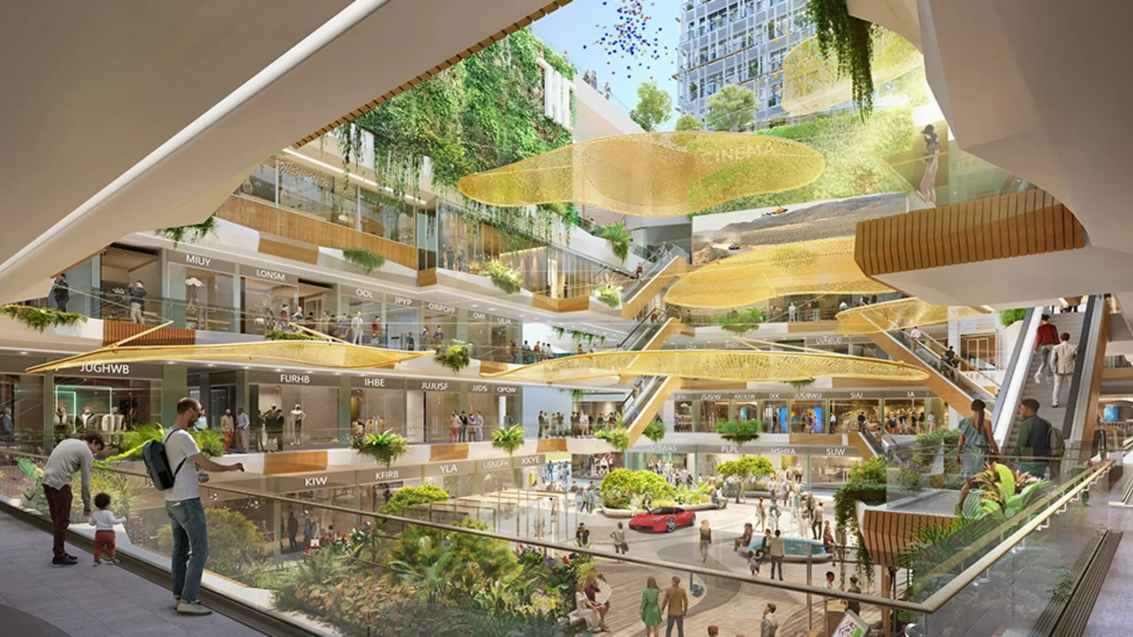
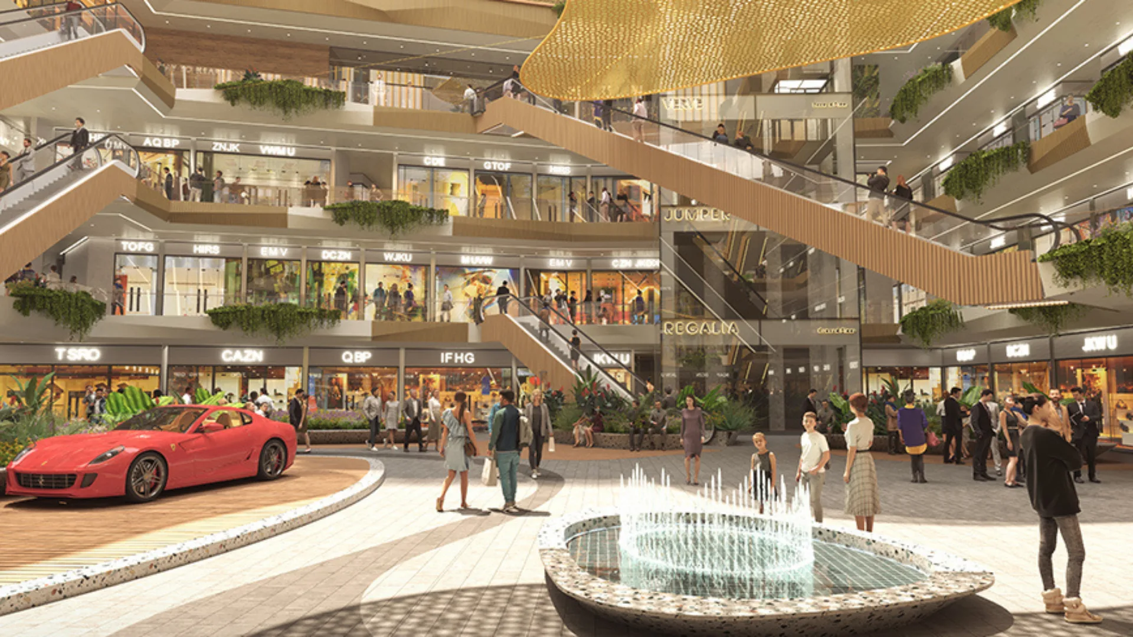
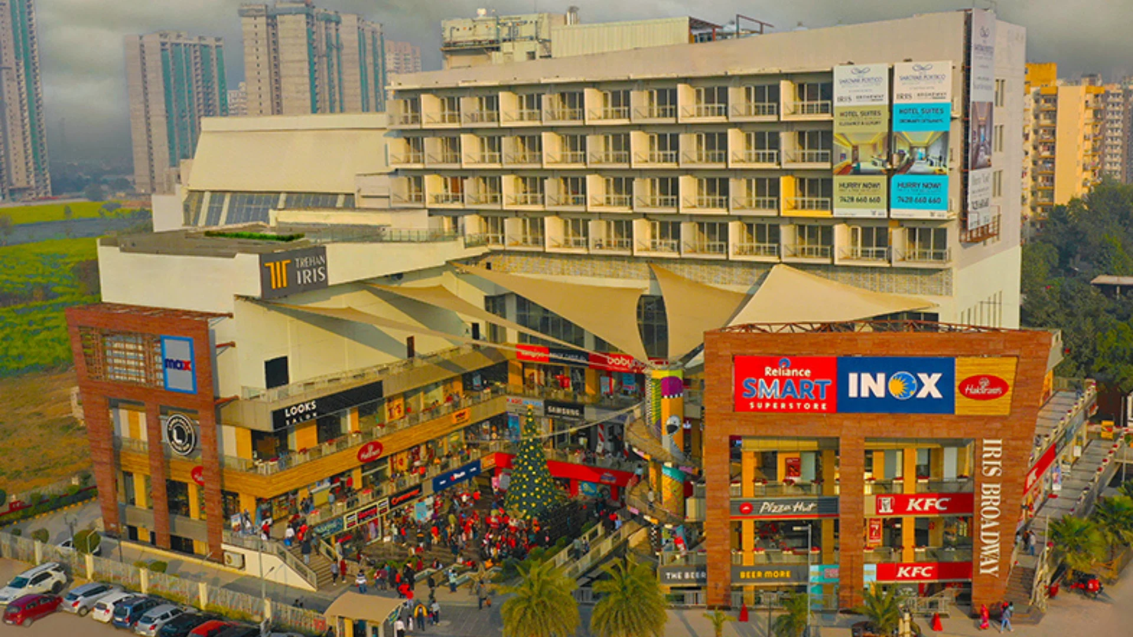
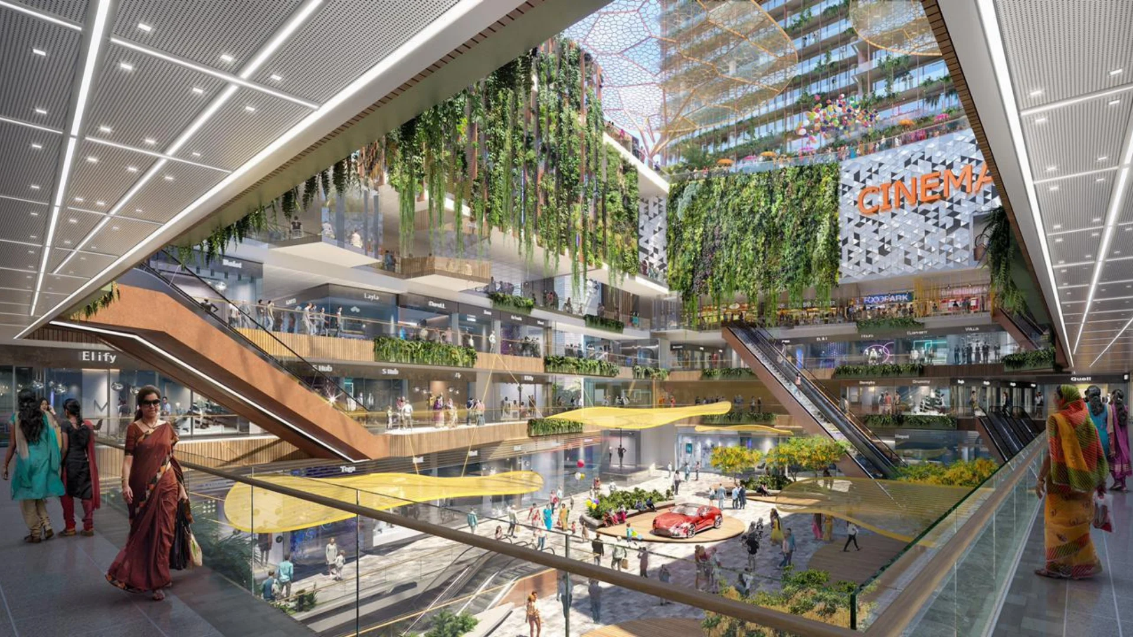
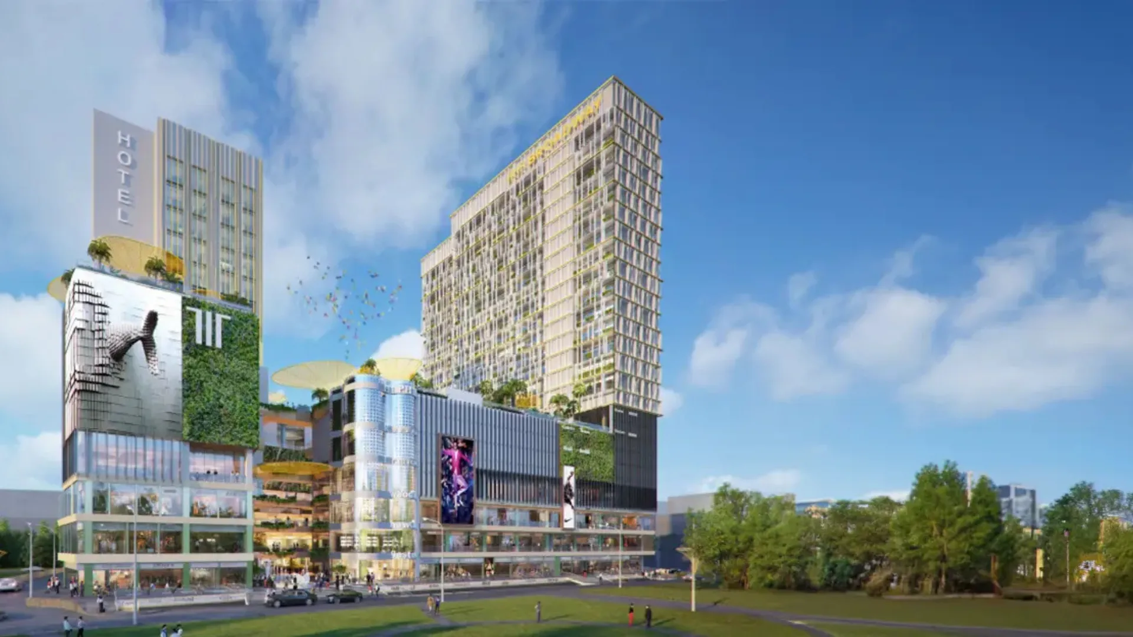
Location Advantage
-
5 min from Faridabad, Noida, Ghaziabad Expressway
-
10 min to Delhi‑Meerut Expressway
-
20 min to Noida City Centre
-
45 min to Jewar Airport
Contact Us
Feel Free to contact us any time. We will get back to you as soon as we can!.
Project Address
// About Developer
Trehan IRIS, powered by TS Realtech Pvt. Ltd., is a purpose‑driven real estate firm specializing in landmark developments across India. They consistently combine award‑winning design, architectural innovation, and sustainable planning to create projects that redefine commercial and retail experiences—earning accolades like “Best Upcoming‑Metro Project,” “Best Mixed‑Use Development,” and “Most Prominent Upcoming Shopping Centre.” Their ethos focuses on building destinations that integrate community, commerce, and aesthetics seamlessly.

